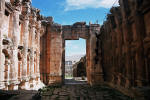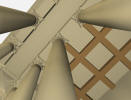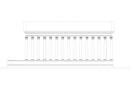TEMPLE
DE BACCHUS
Balbec, Liban, 2ème s. ap. J.C.
Baalbek, Lebanon, 2nd c. A.D.

DOWNLOAD
-
Projet non coté, mais conforme aux dimensions et proportions du bâtiment. Textures à revoir. Quelques détails à améliorer. Aucun aménagement intérieur.
-
Project without measurements, but in conformity with the building's original dimensions and proportions. Textures to reconsider. A few details to improve. No interior design.
-
Bibliothèques nécessaires / Necessary libraries : Antique
Histoire / Description
"The Temple of Bacchus, which many historians consider the best-preserved Roman temple of its size, is part of Baalbek's immense semi ruins. Its peristyle of forty-two unfluted Corinthian columns (nineteen still standing) embraces sturdily preserved exterior walls. The approach to the cella or worship room proclaims grandeur with its powerful scale...The inner side walls of the nave are divided into bays by projected Corinthian half-columns to produce a series of superimposed niches, round-headed below, angled (pedimented) above, the latter originally with statues. The temple was roofed with cedar trusses."
"The temple, however, is but a single aspect of the vast complex. Baalbek is unequaled for boldness of concept and skill in utilizing Herculean masonry."
— G. E. Kidder Smith. Looking at Architecture. p34
The Little Temple or the "Temple of Bacchus"
Next to the Jupiter complex is a separate building known as the Temple of Bacchus. Constructed during the first half of the 2nd century A.D., it has been remarkably well preserved.
While the Great Temple was dedicated to the public cult of the Heliopolitan Triad, the little temple was apparently consecrated to a mysterious and initiatic cult centered around the young god of Baalbeck. This god was identified as a solar and growth deity whose birth and growth promised regeneration and eternal life to the faithful.
Wine and other drugs, such as opium, may have been used by the worshipers and it was the carvings of grapes and poppies on the main door jamb and some carved Bacchic scenes, which suggested the temple's identification with Bacchus.
Steps lead up to the entrance and the whole structure sits on a platform five meters high. The entrance through the lofty monumental gate and the view of its ornate interior constitute one of the loveliest sights of Baalbeck. The stairs on either side of the doorway may have had some ritual function.
The dimensions of the temple are quite impressive. The doorway is 13m high and 6.5m wide. The temple stands on a 5h high podium and you reach it by three flights of stairs. The peripteral building is 69m long and 36m wide and it is octostyle (eight columns at the front and fifteen when viewed from the side). There is a pronaos but no opisthodomos. The ptera (colonnade) unfluted columns are 19m high and support an 8m high entablature decorated with protomes showing bulls and lions.
Inside, engaged Corinthian columns are separated by superimposed round headed and pedimented niches which originally housed statues. Behind the cella, a smaller temple stood in the adyton with the statue of the god.
de wikipedia
Images (Axonométrie, élévations et coupes, rendus )
 |
|||
| PLAN / ELEVATIONS |
LIENS / LINKS







































